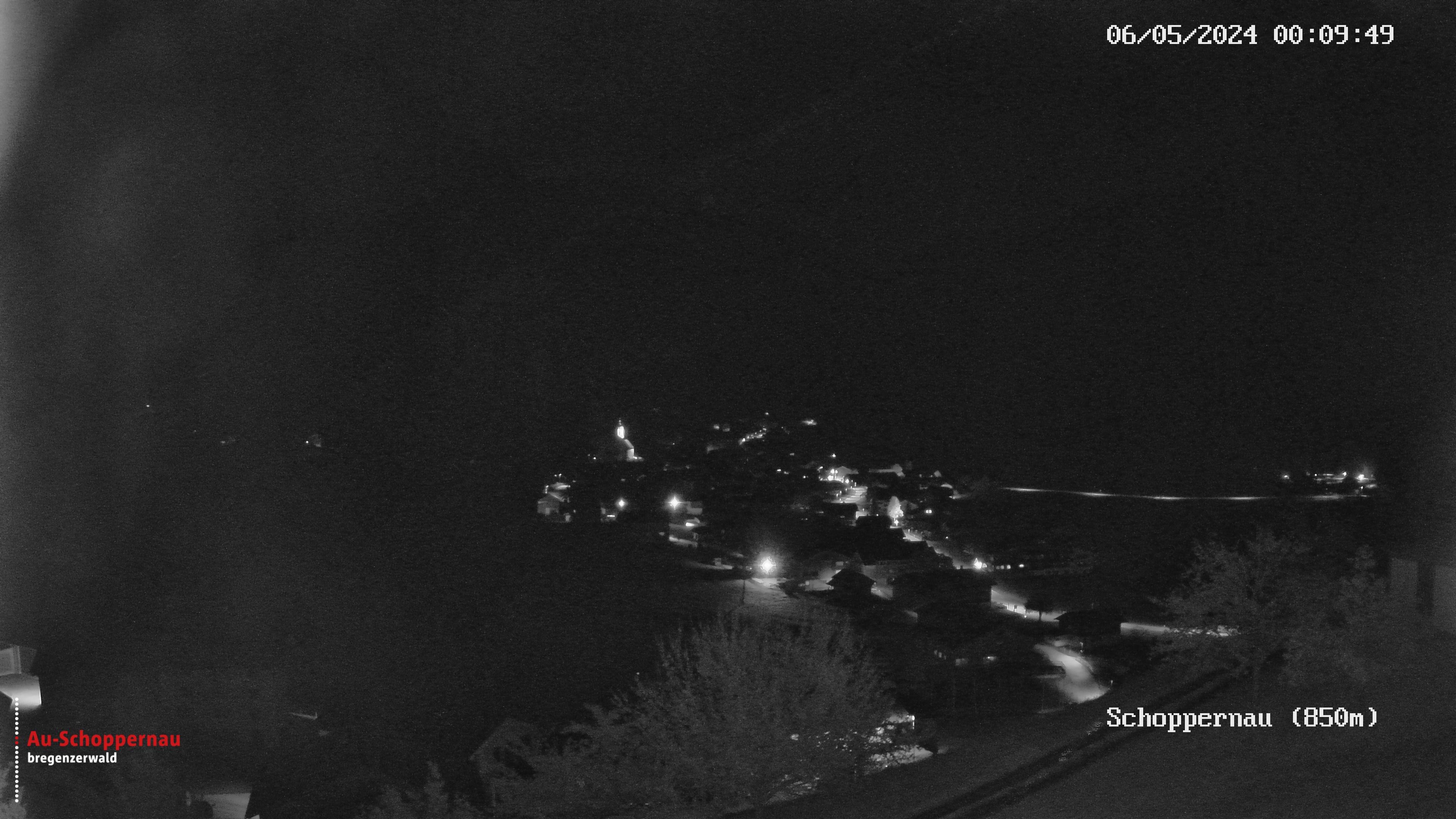Konrad and Jodok Felder are open-minded types. Freethinking and feisty, but firmly rooted in craftsmanship and their region. Their international reputation is based on their experience and love of experimentation, and they are particularly well-known for their stainless steel swimming pools. This is all reflected in the diversity of their headquarters, which demonstrate examples of their masterly façade solutions.
Before the Bregenzerwald became a “landscape”, before the tourists knew about it, it was a rather bleak region where people lived and worked. Out of necessity, most of the inhabitants had to make a lot of things for themselves: from sewing their own clothes to repairing their houses. Many of them were in the habit of earning their living abroad. For example, the building trade – for which Vorarlberg’s Baroque master builders were a byword – was the main source of income during the 17th and 18th centuries, primarily for members of craft guilds who migrated with the seasons. Then, from 1763, doing paid embroidery work for Swiss traders became an established occupation for many women, work which they did alongside farming. This is worth remembering if you are surprised by the number of craftsmanship businesses which operate globally, but are scattered among the homes and farmers’ fields of the Bregenzerwald. Take, for example, the offices and workshop of the Felder brothers in Andelsbuch.









